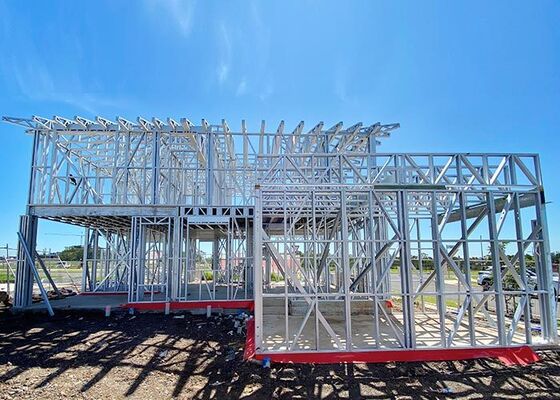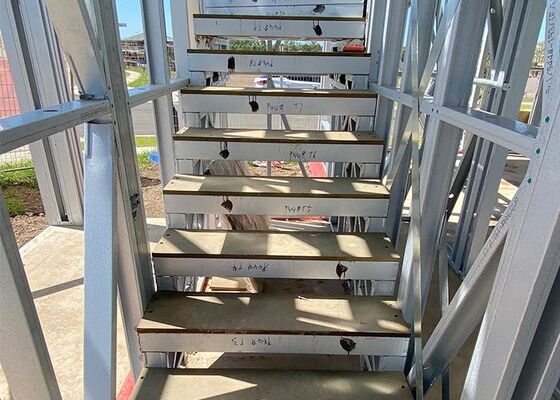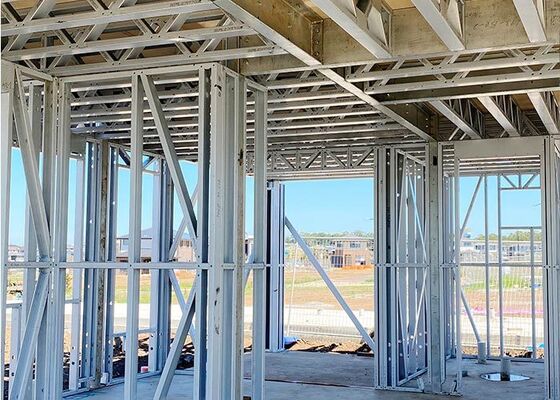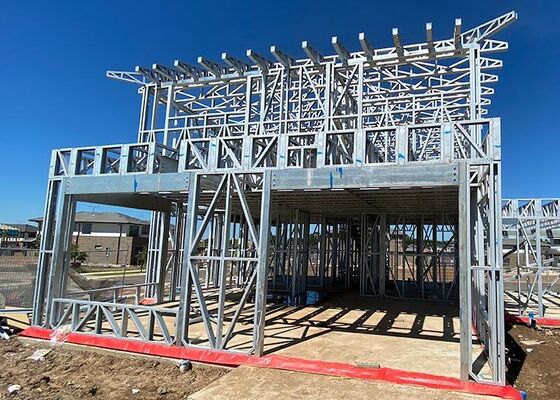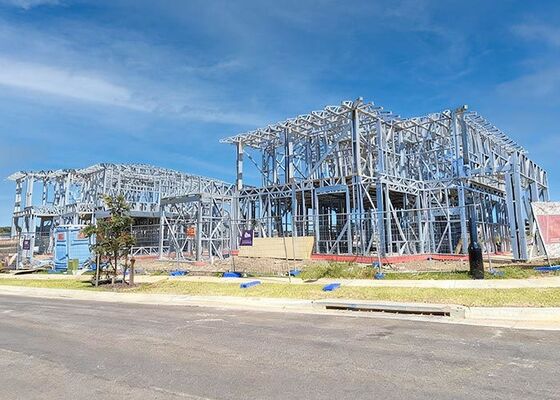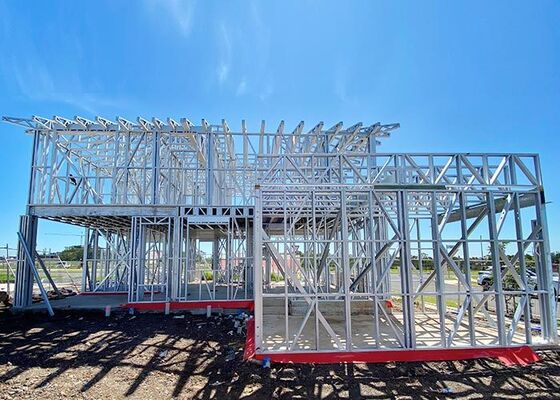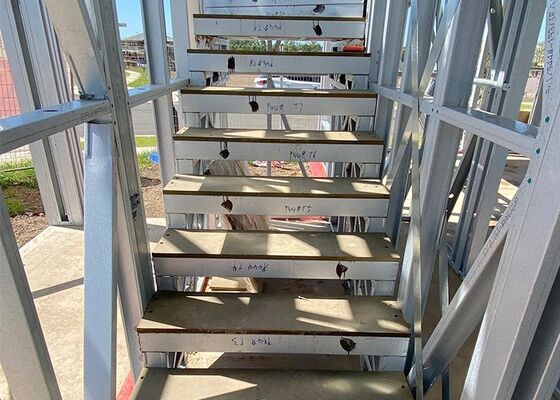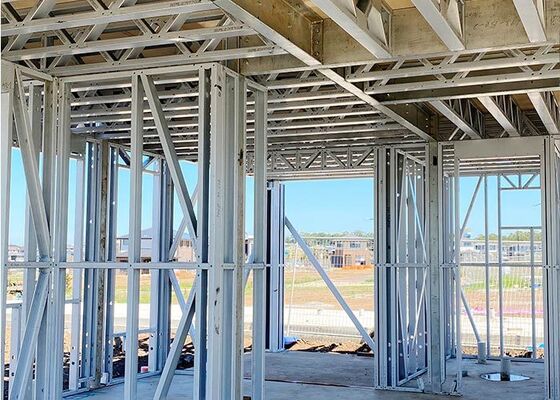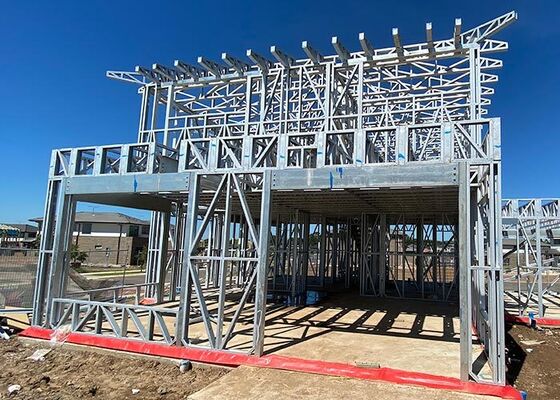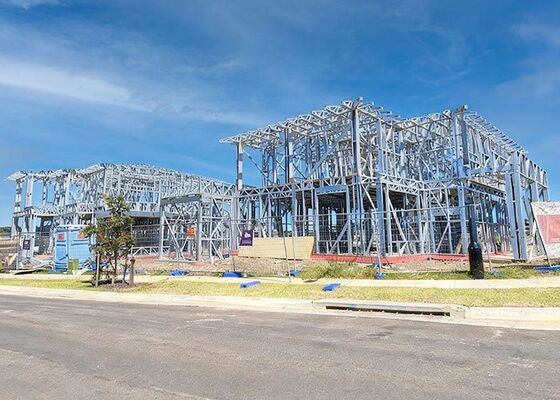-
Prefab σπίτι χάλυβα
-
Prefab βίλα
-
Prefab εξαρτήσεις σπιτιών
-
Φορητό καταφύγιο έκτακτης ανάγκης
-
Prefab στούντιο κήπων
-
Προκατασκευασμένο μικροσκοπικό σπίτι
-
Προκατασκευασμένο σπίτι
-
Prefab τροχόσπιτα
-
Prefab μορφωματικά σπίτια
-
Prefab σπίτια μπανγκαλόου
-
Μπανγκαλόου εγχώριων παραλιών
-
Μπανγκαλόου Overwater
-
Ελαφριά σπίτια πλαισίων χάλυβα
-
Αυστραλιανά επίπεδα γιαγιάδων
-
Υπόστεγα αυτοκινήτων μετάλλων
-
Prefab πολυκατοικίες
-
Κινητό νοσοκομείο εκστρατείας
-
Καμπίνα
-
 Shawn EaganΑπόλαυσα με το Δαβίδ. Ήταν σκληρός εργαζόμενος και ήταν εύκολο να παρθεί μαζί με. Είχε πάντα μια μεγάλη τοποθέτηση και φάνηκε ειδικευμένος σε αυτό που έκανε.
Shawn EaganΑπόλαυσα με το Δαβίδ. Ήταν σκληρός εργαζόμενος και ήταν εύκολο να παρθεί μαζί με. Είχε πάντα μια μεγάλη τοποθέτηση και φάνηκε ειδικευμένος σε αυτό που έκανε. -
 Denise NewmanΟ Δαβίδ είναι θαυμάσιο πρόσωπο για να εργαστεί με, ανταποκρίνεται πάντα πολύ στο αίτημά μας και είναι γρήγορος στην παράδοση. Τον συστήνουμε οποτεδήποτε.
Denise NewmanΟ Δαβίδ είναι θαυμάσιο πρόσωπο για να εργαστεί με, ανταποκρίνεται πάντα πολύ στο αίτημά μας και είναι γρήγορος στην παράδοση. Τον συστήνουμε οποτεδήποτε. -
 Σων AghiliΟ Δαβίδ είναι σημαντικός ιδιοκτήτης που είναι πολύ αρμόδιοι, πεπειραμένοι, και γρήγοροι απαντώντας πελάτες.
Σων AghiliΟ Δαβίδ είναι σημαντικός ιδιοκτήτης που είναι πολύ αρμόδιοι, πεπειραμένοι, και γρήγοροι απαντώντας πελάτες. -
 Τύμβοι του MichaelΣυστήνω ιδιαίτερα το Δαβίδ από βαθύ μπλε Smarthouse για τους ανθρώπους που ψάχνουν τις με χαλύβδινο σκελετό λύσεις κατοικίας που μπορούν να σταλούν οπουδήποτε στον κόσμο.
Τύμβοι του MichaelΣυστήνω ιδιαίτερα το Δαβίδ από βαθύ μπλε Smarthouse για τους ανθρώπους που ψάχνουν τις με χαλύβδινο σκελετό λύσεις κατοικίας που μπορούν να σταλούν οπουδήποτε στον κόσμο. -
 GaryΗ ομαδική εργασία του Deepblue είναι πολύ σοβαρή και αρμόδιος, τους εμπιστεύομαι.
GaryΗ ομαδική εργασία του Deepblue είναι πολύ σοβαρή και αρμόδιος, τους εμπιστεύομαι. -
 ΒαρίδιΤι μια θαυμάσια ομάδα, εγώ είναι ευτυχής να είναι συνεργάτες, και εγώ είναι επίσης ευτυχής να γίνει φίλοι στις ζωές.
ΒαρίδιΤι μια θαυμάσια ομάδα, εγώ είναι ευτυχής να είναι συνεργάτες, και εγώ είναι επίσης ευτυχής να γίνει φίλοι στις ζωές. -
 ΣημάδιΕίμαι πολύ ευτυχής να εργαστώ με το deepblue, θα συνεχίσω να συνεργάζομαι στο μέλλον.
ΣημάδιΕίμαι πολύ ευτυχής να εργαστώ με το deepblue, θα συνεχίσω να συνεργάζομαι στο μέλλον.
Αυστραλιανό πρότυπο 2 ορόφων ελαφρύ χάλυβα προετοιμασμένη ενοποιημένη βίλα 8 εβδομάδες χρόνος κατασκευής
| Τόπος καταγωγής | Ningbo, Κίνα |
|---|---|
| Μάρκα | DEEPBLUE SMARTHOUSE |
| Πιστοποίηση | CE, ISO,EN-1090,ICC-ES |
| Αριθμό μοντέλου | DPBL-944#/3 |
| Ποσότητα παραγγελίας min | 200 τ.μ. |
| Τιμή | Διαπραγματεύσιμα |
| Συσκευασία λεπτομέρειες | 40HQ |
| Χρόνος παράδοσης | 30-40 ημέρες |
| Όροι πληρωμής | L/c, d/a, d/p, t/t |
| Δυνατότητα προσφοράς | 12000houses/έτος |
| Κουζίνα | Πίνακας σωματιδίων 18mm E0 | Άλλο τοποθέτηση | ντους, κουζίνα, τουαλέτα, νιπτήρας κ.λπ |
|---|---|---|---|
| σχέδιο σχεδιαγράμματος | Προσαρμοσμένο | Εσωτερικός πίνακας τοίχων | Πίνακας Gypsum 12mm |
| Στυλ σχεδίασης | Σύγχρονος | Οροφή | πίνακας γύψου απόδειξης νερού ‐ 9mm |
| Τετραγωνικό μέτρο | 157 ΤΜ | Οροφής | Πίνακας ενσωματωμένου πίνακα τοίχου/γύψου |
| Αντοχή στο καιρό | Ανθεκτικό στον αέρα έως 120 km/h, αδιάβροχο | ||
| Επισημαίνω | Αυστραλιανή προετοιμασμένη χάλυβα βίλα,Δυοώροφο διαμορφωμένο σπίτι από ελαφρύ χάλυβα,Προετοιμασμένη ενοποιημένη βίλα 8 εβδομάδες |
||
Αυστραλιανό πρότυπο 2 ορόφων ελαφρύ χάλυβα προετοιμασμένη ενοποιημένη βίλα 8 εβδομάδες χρόνος κατασκευής
![]() 4 υπνοδωμάτια
4 υπνοδωμάτια![]() 3 Μπάνιο
3 Μπάνιο![]() 1 Ζωή
1 Ζωή![]() 2Εργοστάσιο 156.52m2
2Εργοστάσιο 156.52m2
Το Tollis House δεν είναι απλά μια διώροφη βίλα, είναι ένας χώρος σχεδιασμένος για να προσαρμοστεί στις δυναμικές ανάγκες των σύγχρονων οικογενειών.52 τετραγωνικά μέτραΑυτή η κατοικία συνδυάζει με μεγαλοπρέπεια τον προσεκτικό χώρο με την άνετη αισθητική, καθιστώντας την μια ξεχωριστή επιλογή για οικογένειες που λαχταρούν τόσο τη λειτουργικότητα όσο και τη ζεστασιά.
![]()
Διαμόρφωση και σχεδιασμός:
Στην αριστερή πλευρά της είσοδος, η πρακτικότητα παίρνει το επίκεντρο: ένα πλυντήριο βρίσκεται ακριβώς δίπλα σε ένα γκαράζ δύο αυτοκινήτων.Αυτό το ζευγάρι αλλάζει το παιχνίδι για τις πολυάσχολες οικογένειες. Κατεβάστε τα ψώνια ή τις σπορ τσάντες από το αυτοκίνητο.Το γκαράζ λειτουργεί επίσης ως έξτρα αποθήκη, διατηρώντας εποχιακές διακοσμητικές, εξοπλισμό κατασκηνώσεως,και τα εργαλεία καθαρά μακριά από τα μάτια.
Στο πίσω μέρος του ισόγειου, η ανοικτή κουζίνα και η τραπεζαρία δημιουργούν μια απρόσκοπτη "ζώνη διαβίωσης" όπου το μαγείρεμα και η σύνδεση συμβαδίζουν.Είτε ανακατεύεις μια κατσαρόλα σούπας είτε ετοιμάζεις σνακ το ΣαββατοκύριακοΔίπλα σε αυτόν τον χώρο, ένα υπνοδωμάτιο με δικό του μπάνιο προσφέρει απαράμιλλη ευκολία ιδανικό για τους ξενόξενους.οι πεθεροί που παραμένουν για παρατεταμένη επίσκεψη, ή ως κρεβατοκάμαρα στο ισόγειο για οποιονδήποτε με ανάγκες κινητικότητας.
![]()
-
Παράμετροι προϊόντος:
Ονομασία: Οίκος ΤόλιςΜέγεθος: 12075 × 11625 mmΠεριοχή ισόγειου: 88.75τετραγωνικό Το χώρο του πρώτου ορόφου: 67.77τετραγωνικό Συνολική έκταση: 156.52 τετραγωνικά μέτρα Σχήμα: DPBL-944# Αυστραλία
Εφαρμογές:
Ξενοδοχείο, σπίτι, γραφείο, κλπ.
Περιγραφή του προϊόντος:
Το βουνγκάλο DeepBlue είναι κατασκευασμένο με ένα σύστημα χάλυβα ελαφρού με υψηλές επιδόσεις.Όλο το σπίτι μπορεί να συναρμολογηθεί σε λίγες ώρες από 4 εργάτες..
τα υλικά είναι τα ακόλουθα:
1- Κύρια δομή: σύστημα φρέματος από χάλυβα ελαφρού μεγέθους 89 mm με βάση το πρότυπο AS/NZS 4600.
Η δομή μπορεί να είναι σχεδιασμένη για να αντέχει στον άνεμο των 50 μέτρων/δευτερόλεπτο και σε σεισμό 9 βαθμών.
2Οροφή: 89 mm σύστημα ατσάλινου σκελετού ελαφρού μεγέθους.
3. Τάξι: 89 mm βάρος γόβας χάλυβα πάτωμα
4. δαπέδα: πλάκες από ίνες τσιμέντου 18 mm με φραγμό ατμών και δάπεδα από μπαμπού ή ξύλο, χαλί από PVC κλπ.
5.Κατώφλια: 16mm PU μονωμένο ατσάλι sandwich panel με όμορφη διακόσμηση
6. εσωτερική επένδυση: 9m πλακέτα από ίνες τσιμέντου, αδιάβροχο, ανθεκτικό σε τερμίτες, ασφάλεια και υγιεινή
7. οροφή: οροφική πλάκα 8mm PVC
8. μόνωση: μόνωση από γυάλινο μαλλί μήκους 89 mm με καλή ηχομόνωση.
9.παράθυρα: συρόμενα παράθυρα από PVC
10Εξωτερική πόρτα: υψηλής ποιότητας σύρματα από αλουμίνιο
11Εσωτερική πόρτα: ζωγραφισμένη ξύλινη πόρτα
12.μπάνιο: ντους, νιπτήρα, τουαλέτα περιλαμβάνονται
13. οροφές: οροφές κυματοειδούς χάλυβα με σύστημα χωνευτήρων
14- Βεράντα W.P.C.
![]()
Κωδικός σχεδιασμού:
(1) AISI S100 Βόρεια Αμερικανική προδιαγραφή για το σχεδιασμό δομικών μερών από χάλυβα που σχηματίζονται με κρύο σχηματισμό που δημοσιεύεται από το Αμερικανικό Ινστιτούτο Σιδήρου και Χάλυβα (AISI) στις Ηνωμένες Πολιτείες.
(2)AS/NZS 4600 Αυστραλιανές/Νεοζηλανδικές πρότυπες δομές χάλυβα που σχηματίζονται με κρύο και δημοσιεύονται από κοινού από τις Standards Australia και τις Standards New Zealand.
(3) BS 5950-5 Χρησιμοποίηση χάλυβα σε δομές - Μέρος 5. Κώδικας πρακτικής για το σχεδιασμό λεπτών διατομευτικών διατομευτών που σχηματίζονται σε κρύο, που δημοσιεύεται από το BSI στο Ηνωμένο Βασίλειο.
(4) ENV1993-1-3 σημαίνει Ευρωκώδικας 3: Σχεδιασμός δομών από χάλυβα, Μέρος 1.3: Γενικοί κανόνες, Συμπληρωματικοί κανόνες για τα στερεόμετρα που σχηματίζονται εν ψυχρώ.
![]()
Ανθεκτικό σε διάφορες καιρικές συνθήκες, λόγω του συστήματος χάλυβα ελαφρού μεγέθους, το DeepBlue Mobile Homes μπορεί να αντέξει ανέμους μέχρι 50m/s,Τα χιόνια των 50 εκατοστών αντέχουν και σε σεισμούς λόγω της ειδικής τεχνολογίας της ατσάλινης δομής..
Η τεχνολογία κατασκευής των κινητών σπιτιών DeepBlue είναι πραγματικά ένα ώριμο προϊόν που χαρακτηρίζεται από ευελιξία και καινοτόμο σχεδιασμό και λύση.
![]()
![]()
Με βάση την κατοχυρωμένη με δίπλωμα ευρεσιτεχνίας αναδιπλούμενη τεχνολογία μας, η μεταφορά και η ανέγερση μπορούν να γίνουν με πολύ απλό και βολικό τρόπο ώστε να εξοικονομηθούν πολύς χρόνος, ενέργεια και περιττά έξοδα.
Η πρώτη σου επιλογή, Deepblue Prefabrica



