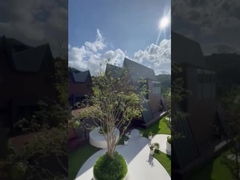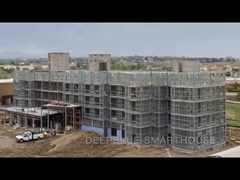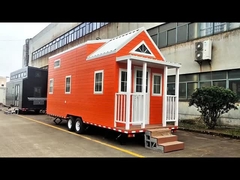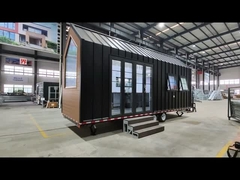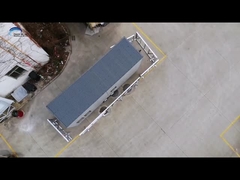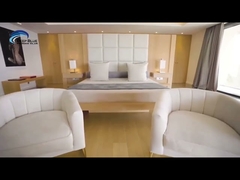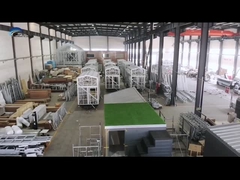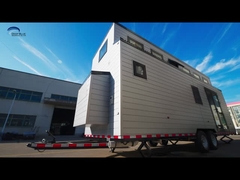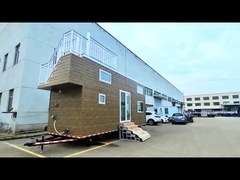Αφήστε μήνυμα.
Θα σας ξαναπάρουμε σύντομα!
Το μήνυμά σας πρέπει να είναι μεταξύ 20-3.000 χαρακτήρων!
Παρακαλούμε ελέγξτε το email σας!
υποβολή
Περισσότερες πληροφορίες διευκολύνουν την καλύτερη επικοινωνία.
Κύριος
- Κύριος
- Κυρία
Purpose
Purpose is required
Business
Business is required
Ability of build
Ability of build is required
Requirement
Requirement is required
Εντάξει
Υποβλήθηκε με επιτυχία!
Θα σας ξαναπάρουμε σύντομα!
Εντάξει
Αφήστε μήνυμα.
Θα σας ξαναπάρουμε σύντομα!
Το μήνυμά σας πρέπει να είναι μεταξύ 20-3.000 χαρακτήρων!
Παρακαλούμε ελέγξτε το email σας!
υποβολή

